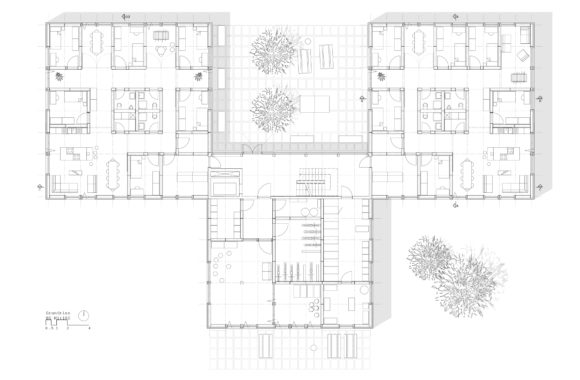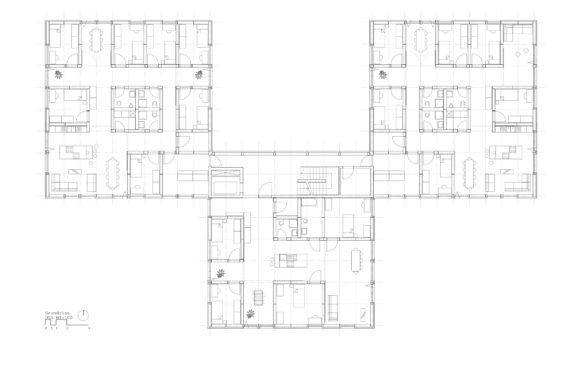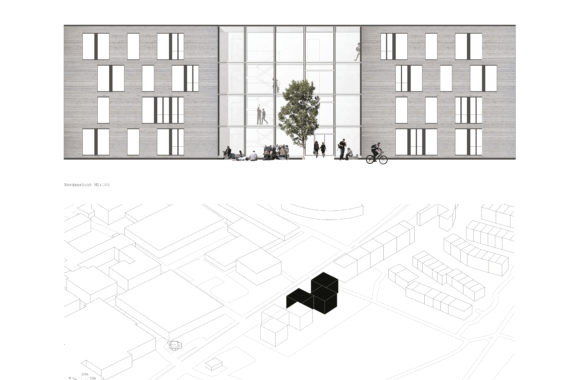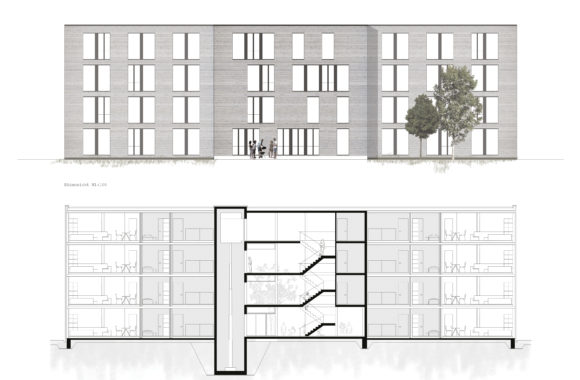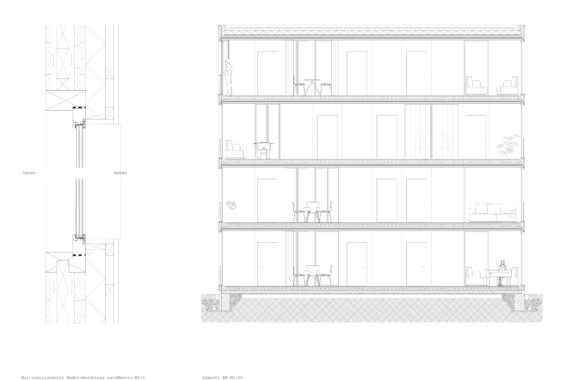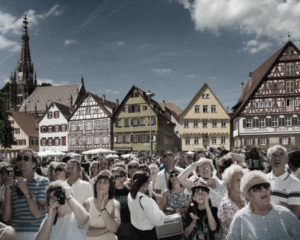
isometric view: spatial layout of modules
In teamwork by four (including engineering students), we designed a student residence as a multi-storey timber construction for the university campus Stuttgart-Vaihingen while focusing on modularity and sustainability.
The aim of the seminar was the holistic consideration and the typological recording of buildings: the understanding of the interrelations between building use and chosen construction. This was examined using current opportunities in timber construction, in particular in multi-storey timber construction. In addition interdisciplinary building analyses, on-ramp, lectures and construction side excursions were offered. Interdisciplinary teamwork should be practiced and the understanding of the argumentation and decision criteria of the involved departments should be promoted. The design exercise was completed in a cross-faculty group of 2 architecture students and 2 civil engineering students.
Design task (in German).
Many student accommodations suffer from an uninspired, barracks-like structure. Our student dorm with a nearly square footprint, tries to avoid corridors (or, if necessary, then in a size that is able to provide more than just internal development) and tries to gain a maximum of common space for residents to come together. The massive wall modules reduced to 6 basic modules offer flexible design for the individual floors. The middle cube is used for vertical development, houses barrier-free residential clusters and provides space for housekeeping on the ground floor. The cubes are theoretically expandable and form courts for the community in their arrangement. The buildings are almost pure wooden buildings (exception: steel girders in pillar-free large rooms, roof waterproofing membranes and reinforced concrete stairway) and are characterized by a relatively good climate balance, as well as a high degree of recyclability. A special thermal treatment of the wooden facade allows a non-toxic wall construction.

facade section and facade elevation
seminar /small design project Entwerfen und Konstruieren – Der Neue Holzbau at iek. design team: Dennis Baganz & Robin Killius & Felix Küster & Sebastian Zumkehr
