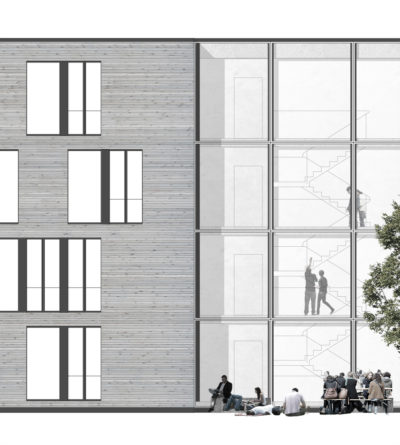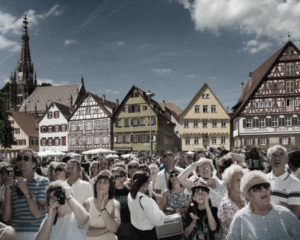 Section
Section
Cooperation with architectural office architecture 109 for a restricted design competition of a fire station, incl. municipal building yard and adjoining mixed area of multi-storey residential buildings and commercial uses in the municipality of Donzdorf.
 Ground floor plan
Ground floor plan
The aim of the competition was to bundle the municipal operations, which had been scattered throughout the municipality until then, in one central location. Likewise, the historic fire station could no longer withstand the current requirements. The design envisages a compact, self-confident building in the north with an adjoining building yard, which, with its surrounding perimeter development, emits as few emissions as possible to the surrounding residential buildings. The structure of the planned residential development in the south goes after the surrounding buildings and also provides a neighbourhood square. The design’s challenge was to create the desired functional synergies between the different users and to guarantee at the same time the necessary short distances for firefighters in case of emergency. In addition to economic efficiency, the principle focus of the design was on sustainability.
 Elevation East
Elevation East
Restricted realisation competition. Awarding authority: Municipality of Donzdorf.
Authorship: Mark Arnold & Arne Fentzloff. Design team: Dennis Baganz & Sarah Seidenberger & Simon Otterbach









