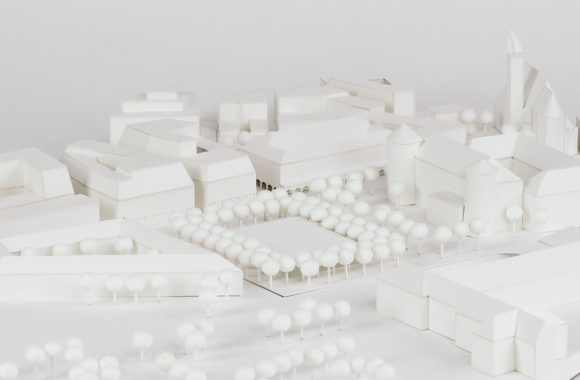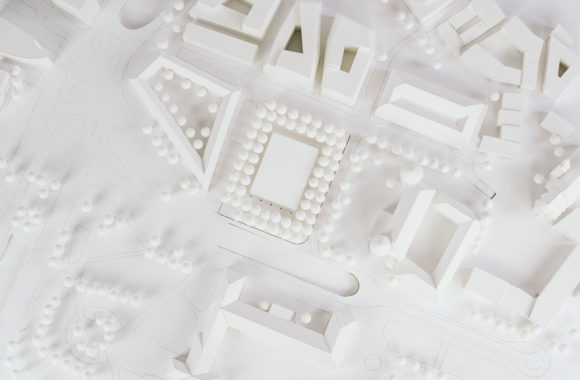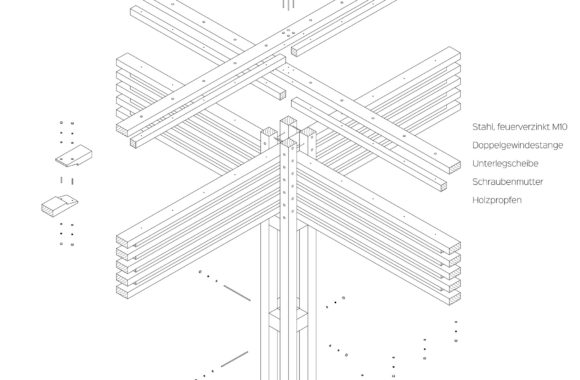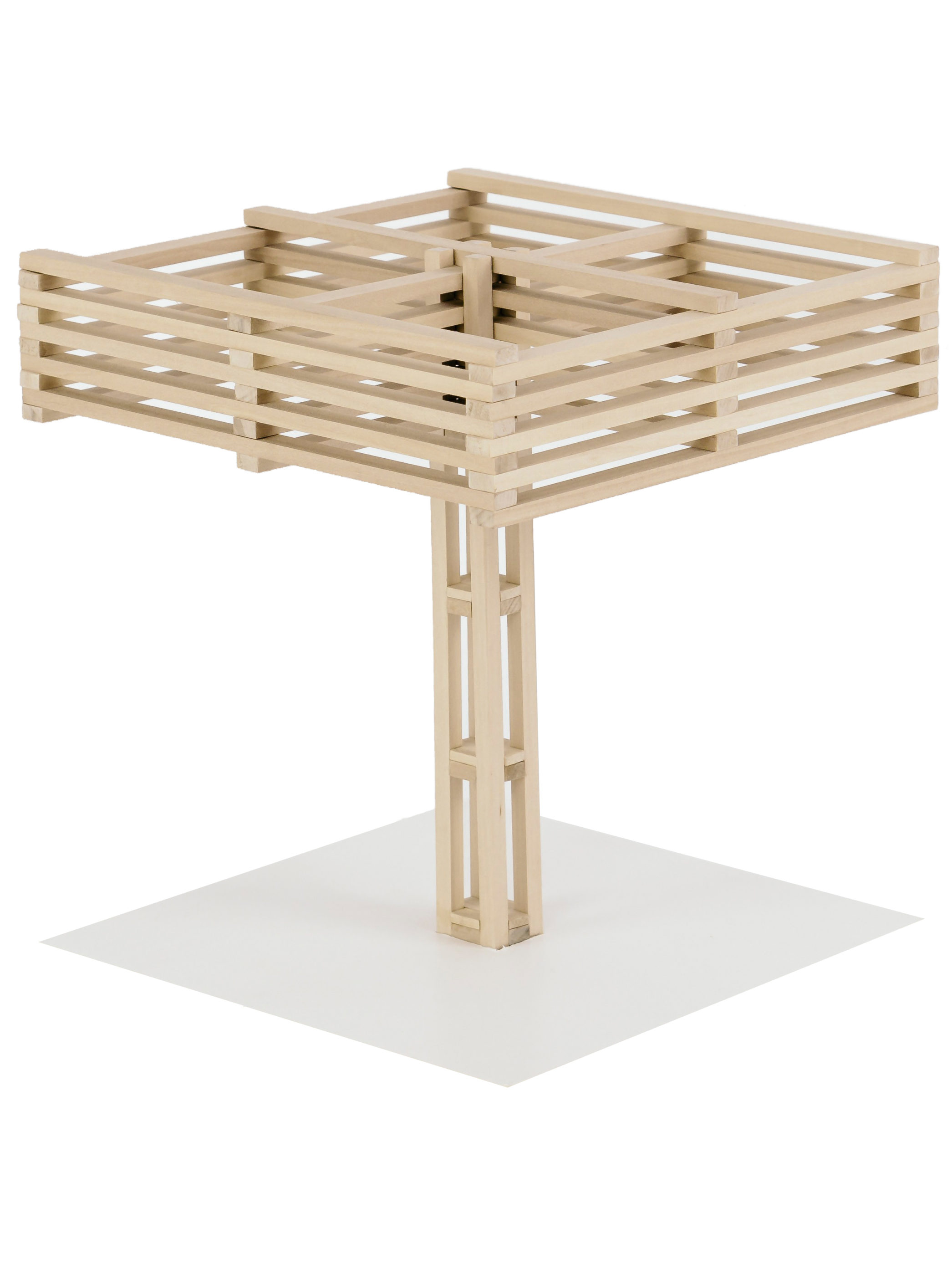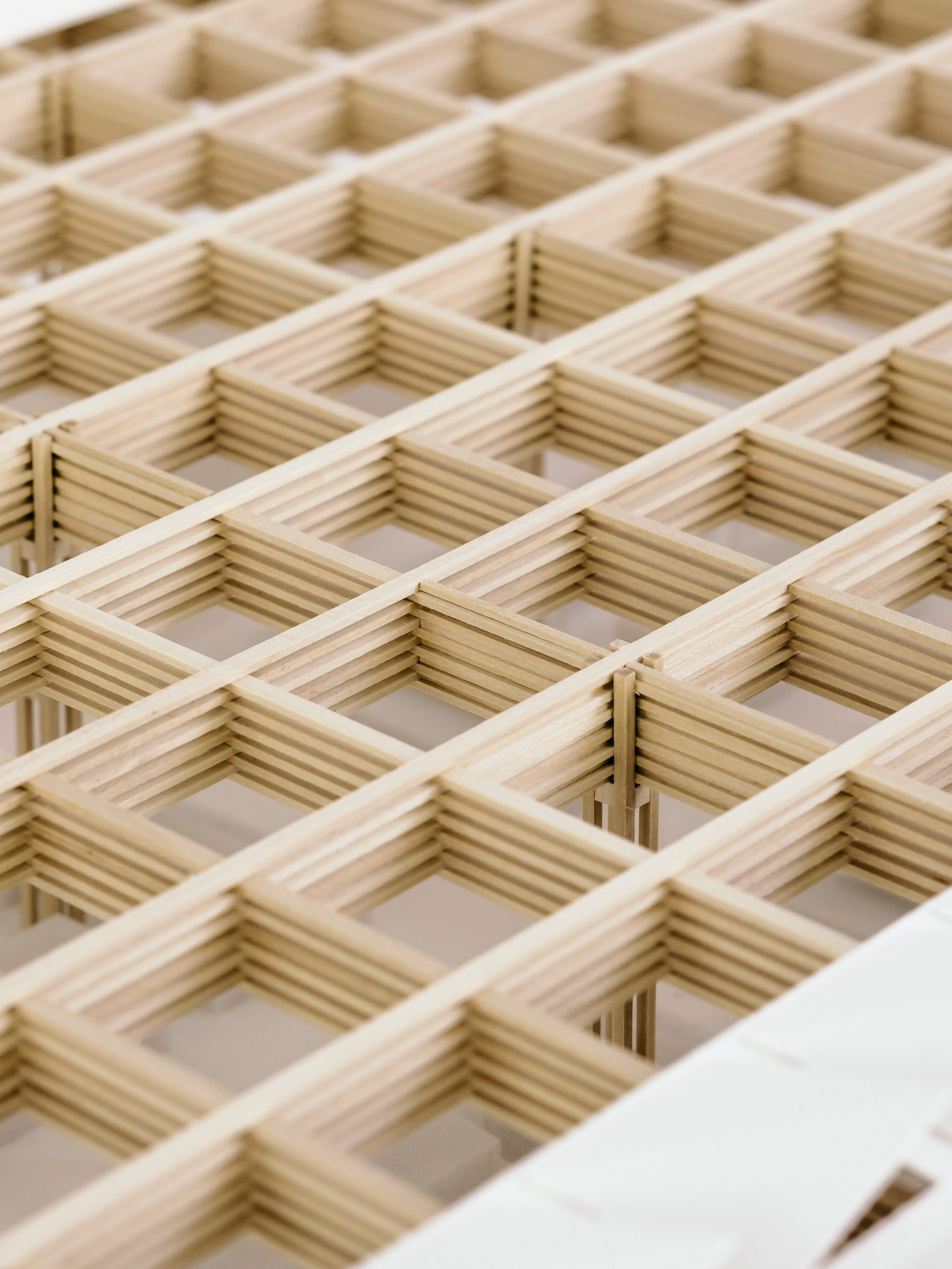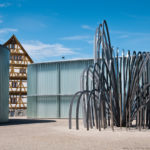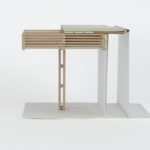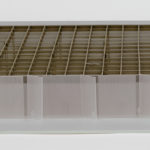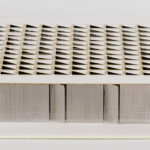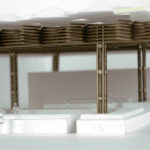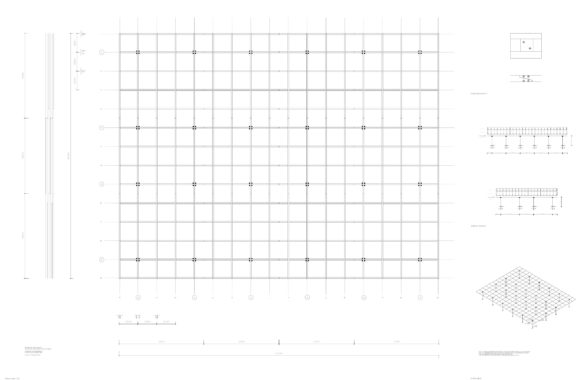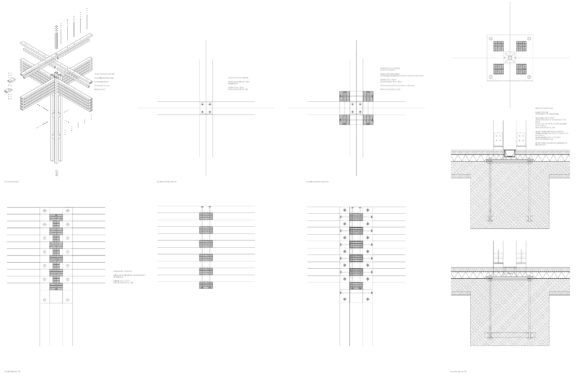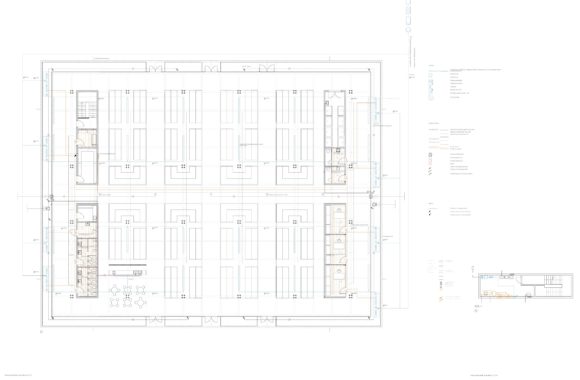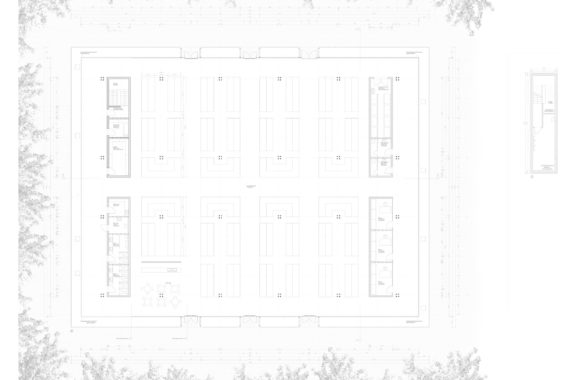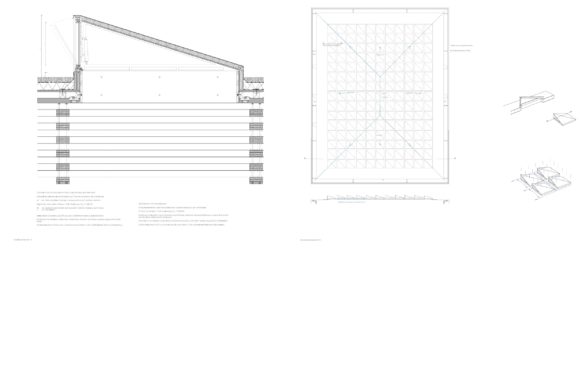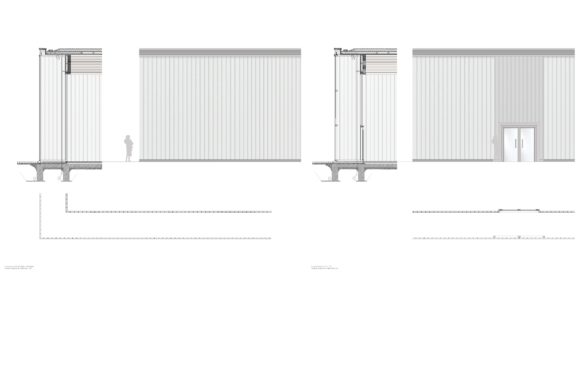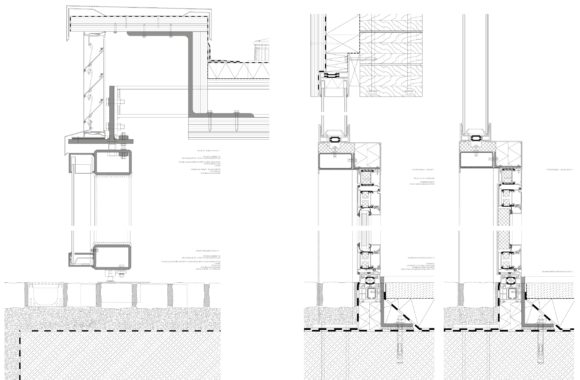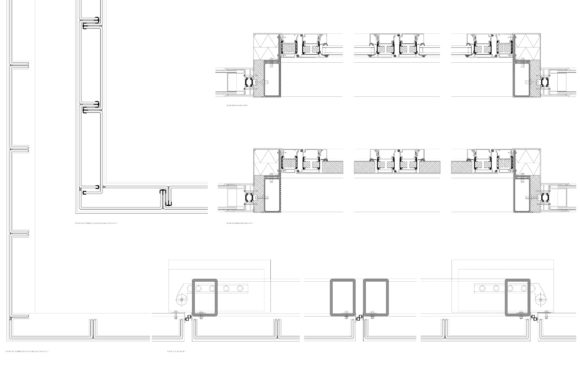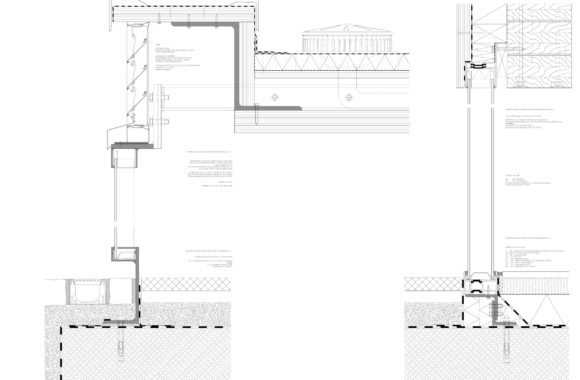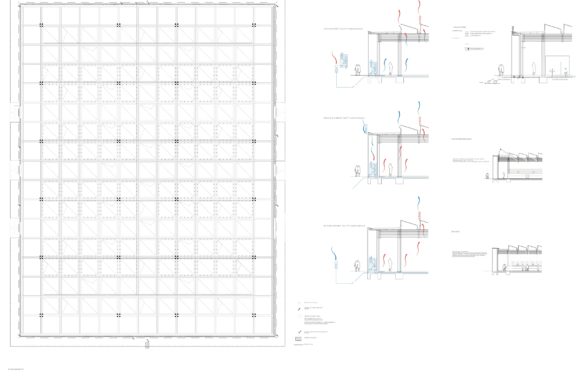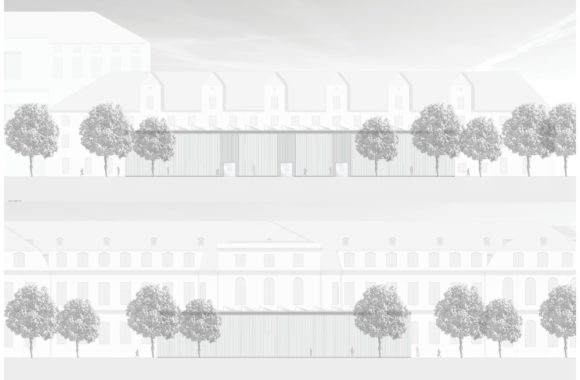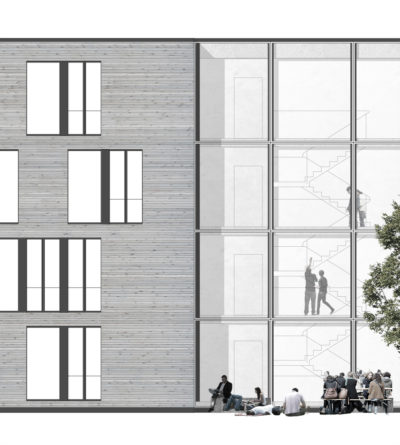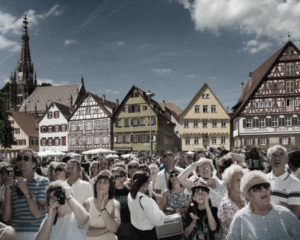
The integrated project in the 4th semester forms the conclusion of the basic studies period and is (together with the final thesis) by far the most intensive and most comprehensive project in the course of the bachelor program. It is completed in groups of 5 and supervised by 3 different institutes. The focus is on the construction: the design project is worked through to practical work planning, is statically calculated and is examined in terms of the climatic conditions, although the real challenge is the large amount of work to be executed in the large group. Design task was the practical construction of a new market hall for central Karlsplatz in Stuttgart housing about 40 market stalls.
DETAILED DESIGN TASK INCL. Room PROGRAM (German)
Requirement Catalogue for final presentation (German)
The inner city construction site is located at Karlsplatz, directly adjacent to the one-hundred-year-old market hall of Martin Elsässer, which increasingly offers only exquisite food. Markets have always been held on Karlsplatz. The place is characterized by a double row of conkers and a central monument (which was not to preserve). The tree double row provided the framing of our building and in the summertime an amazingly effective sunscreen.
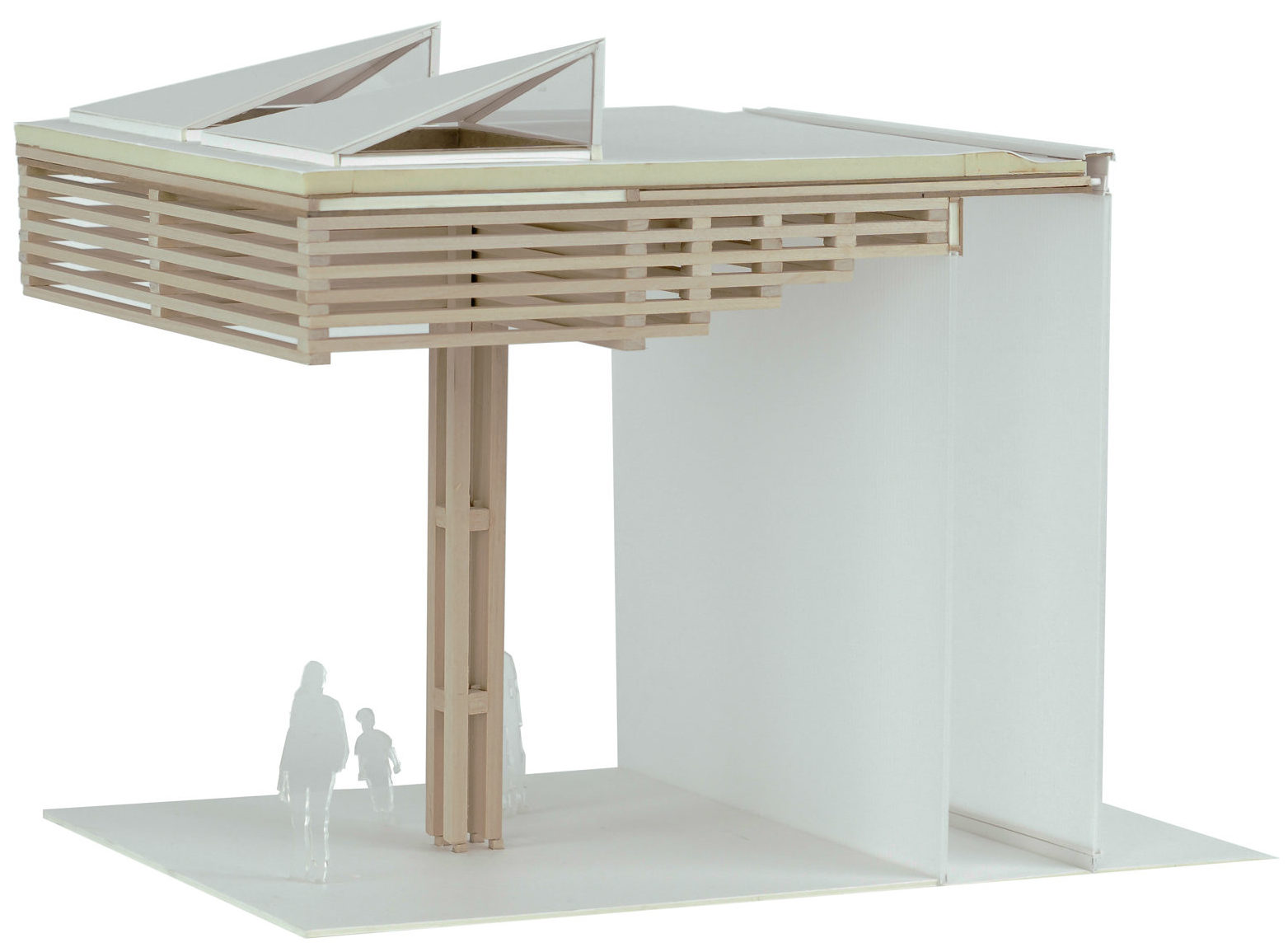
An excursion to the Galerie Stihl in Waiblingen gave us the impulse for a double façade with profiled glass. The advantages of a double façade lie in the easy preconditioning of the air cushion around the inner hall space. At the same time, it is possible to house technical installations inconspicuously in the interspace. The translucent body forms a self-confident, modern counterpoint to its historical surroundings, especially at night.
The supporting structure is a seperated wooden grillage in stack construction. The inspiration for this was a student pilot project under the direction of Julius Natterer. The visitor’s eyes are to go up towards the impressive ceiling when entering the hall – for the big model in scale 1:50 almost 1000m(!) of wood strips were consumed – the cassettes remain ‘airy’ thanks to their ‘dissolving design’ – despite their static height. The columns are also separated, while the edge panels of the ceiling were ‘vaulted’.
DOCUMENTATION BROCHURE OF THE SUPPORTING STRUCTURE: STATIC SYSTEM, LOAD ASSUMPTIONS, Dimensions (GERMAN).
- Reference: Galery Stihl in Waiblingen by Hartwig Schneider
- Model market stalls scale 1:50
- Facade model roof structure scale 1:20
- Double facade scale 1:20
- Alternative: profiled glass facade scale 1:100
- Alternative: perforated plate facade scale 1:100
- Model section market stalls scale 1:50
- Big building model scale 1:50
Integrated project of structural engineering Market hall at ibk2/ibbte/itke (“intermediate diploma”). Working group: Dennis Baganz & Karla Bendele & Karolina Hahn & Inga Wunderlich & Sebastian Zumkehr
