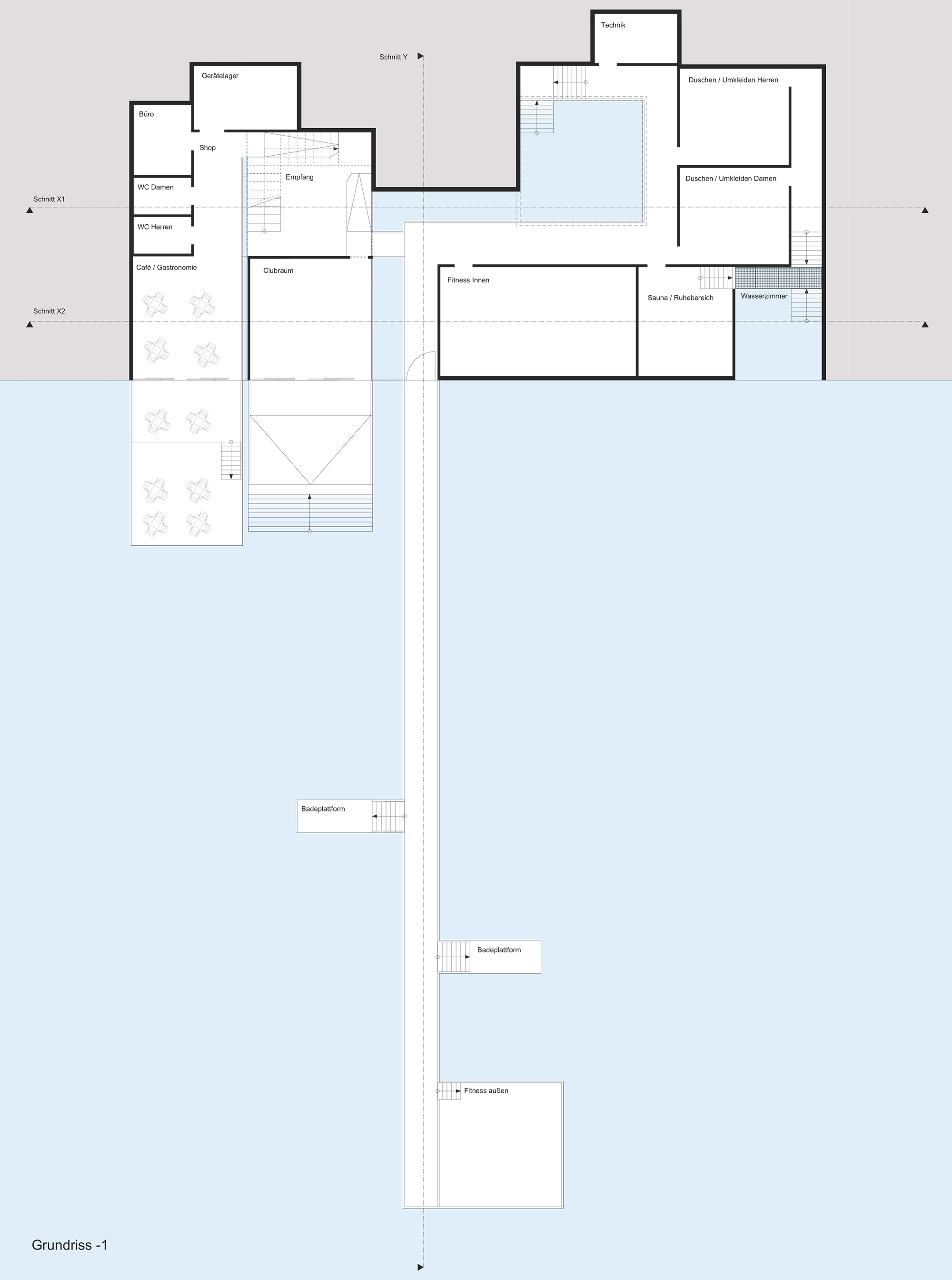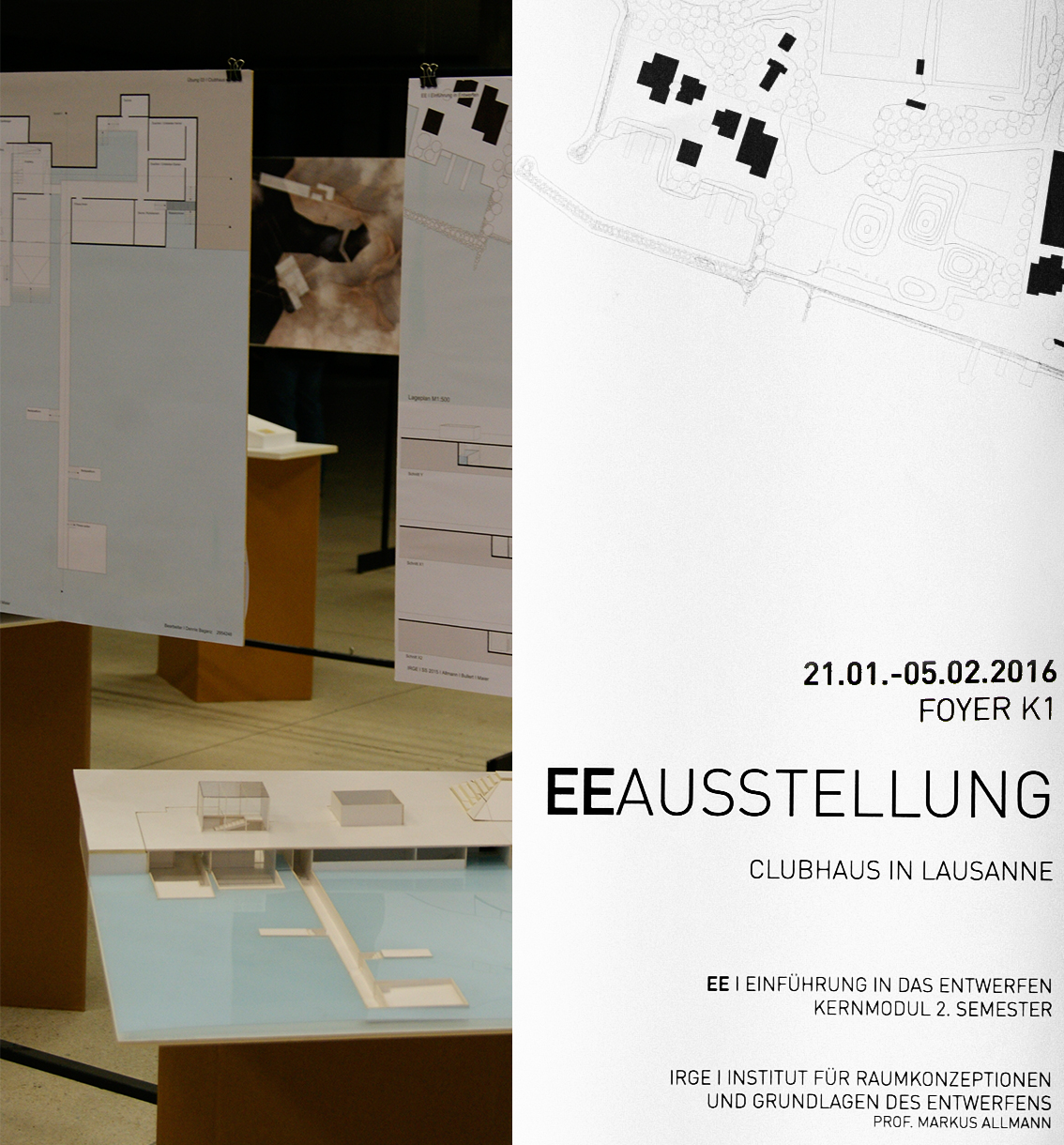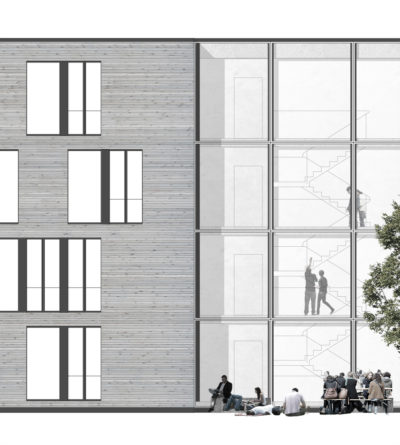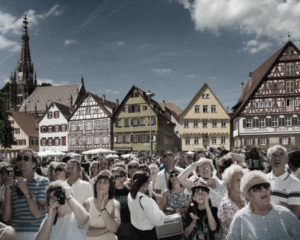
The course of the basic studies period ‘Introduction to Design’ was accompanied by a several-day excursion to Lausanne. There, at the former site of the EXPO’64, a club house on the shores of Lake Geneva for the surrounding sports facilities was designed.
The construction site (very close to Max Bill’s Vidy-Theatre) is characterized by its scenic beauty (mountain panorama / lakeside) and several concrete pyramids, which were part of the EXPO 1964 exhibition space in Lausanne. This prompted me to dig my first draft as a student under the earth’s (& water’s) surface. Only the glass entrance cube on the waterfront announces the underground clubhouse + spa.
Design task (in German).

The highlight is the footbridge at waterlevel, which leads far into the lake to an outdoor facility and is barely above the water surface, which gives the athlete a new perspective. Just as this footbridge displaces the water, contrary to the static pressure, so the water in balance pushes into the building, where it supplies seawater for the inner pools. The water supports the organizational structure inside the building. The footprint of the building should remain minimal – Lake Geneva continues to retain the upper hand as the space-determining force.


Section y

Section x1

Section x2

Perspective foot’bridge’

The project had been displayed at EEAustellung in the faculty’s foyer.









