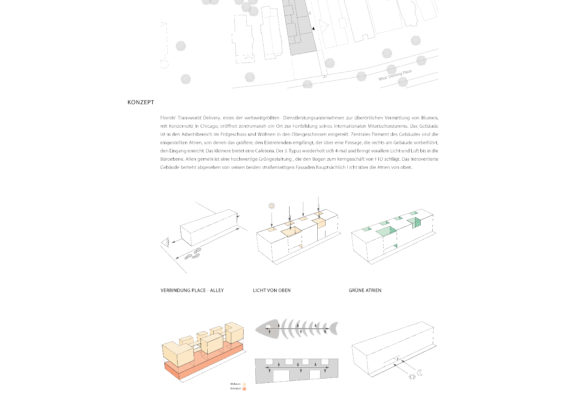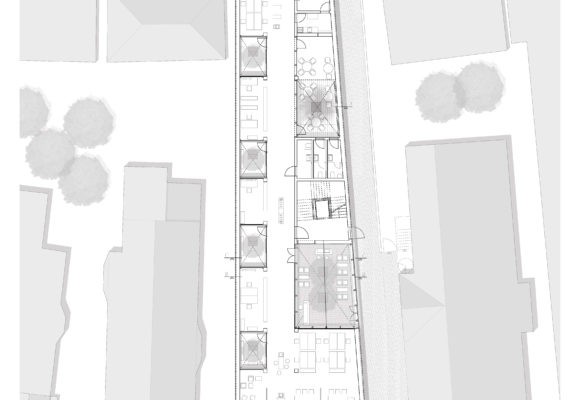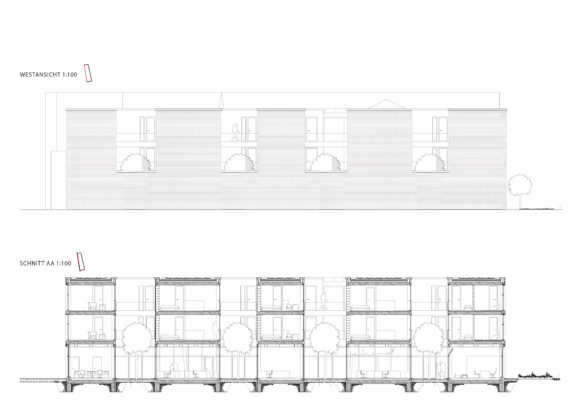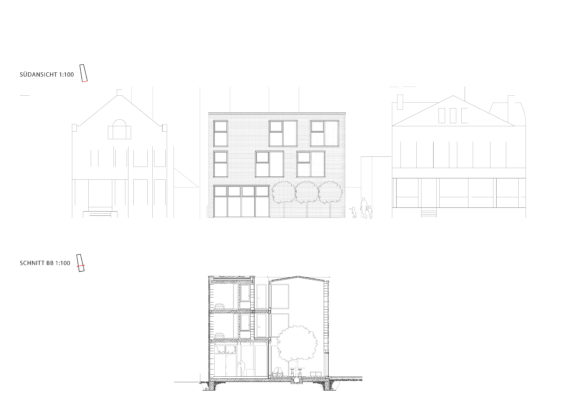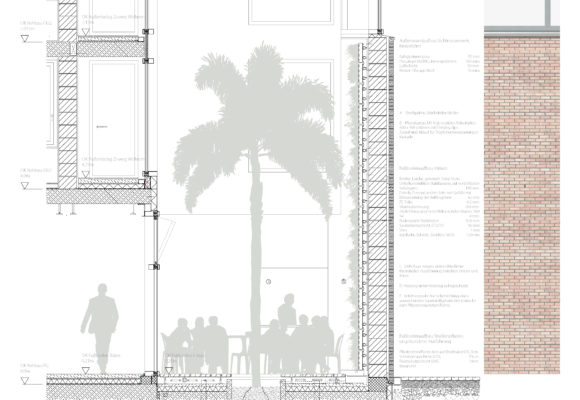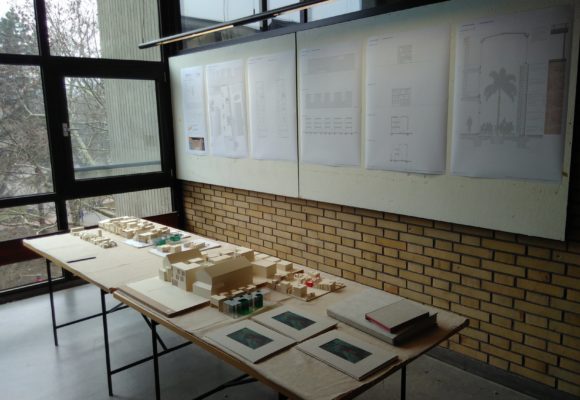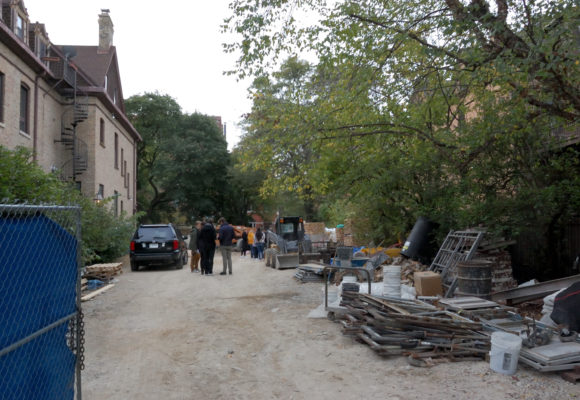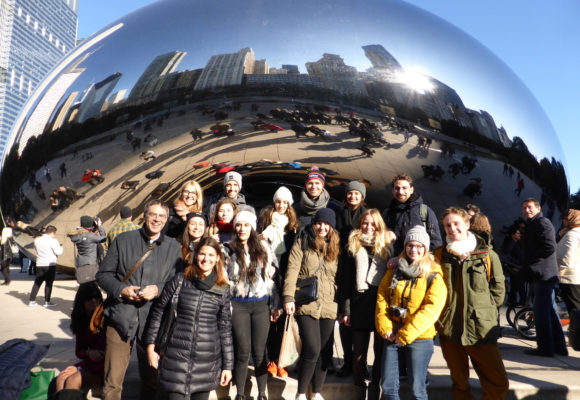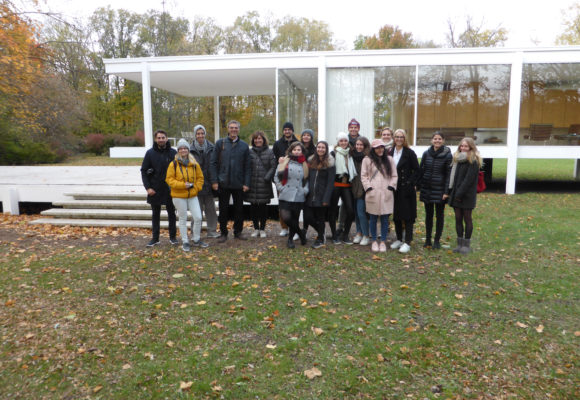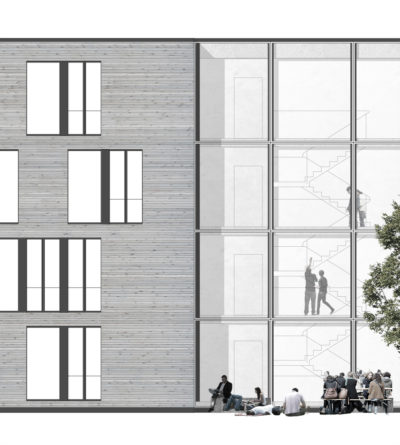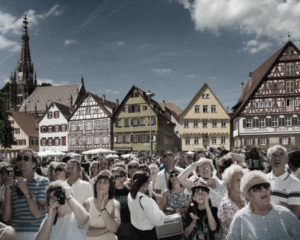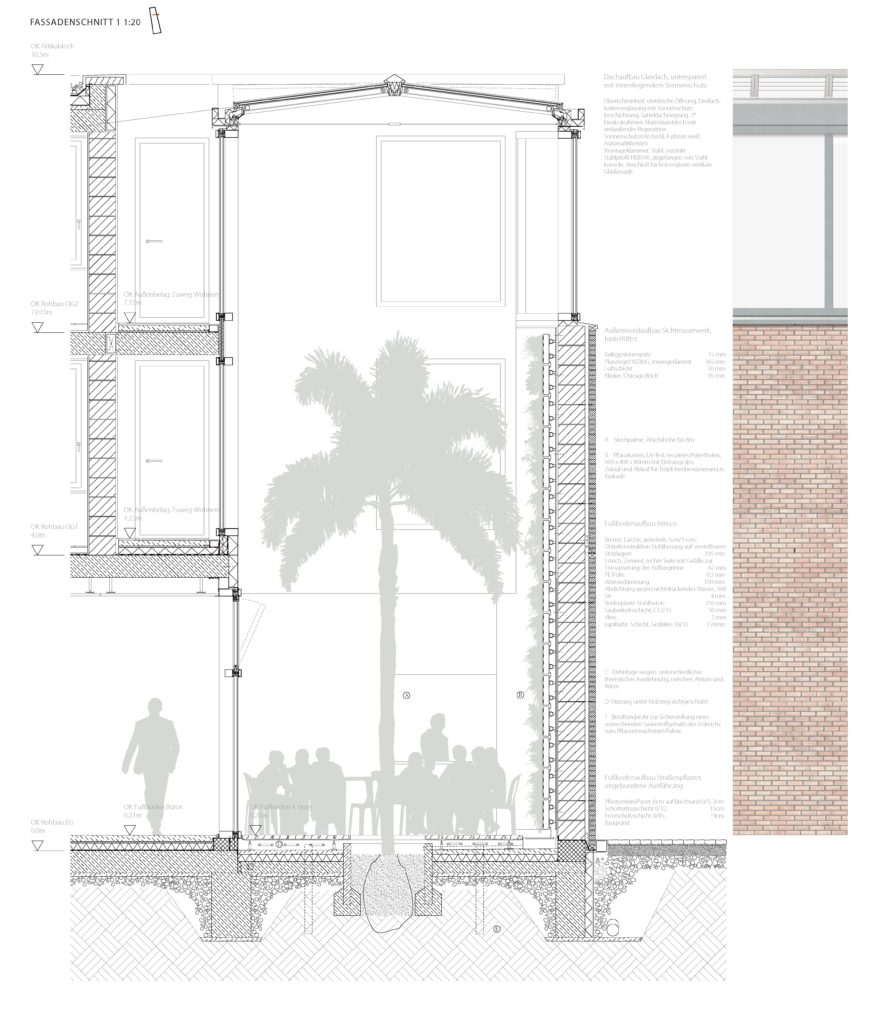 Fassadenschnitt M1:20
Fassadenschnitt M1:20
The focus of the design project series Case study houses at the University of Stuttgart, which exists for many years, is based on climate-friendly concept development. Each design project participant is assigned to a different location in the world (but has the same design task) and tries to develop a sustainable solution for an architecture with appealing room comfort while using housing technology to a minimum according to the climate zone. Overall, this time a workplace with an integrated temporary residence was to be designed. My building site was northern Chicago, where I designed a central training facility for resident flower wire service-giant FTD. According to the client, as much vegetation as possible should be brought into the building.
DESIGN TASK (IN GERMAN).
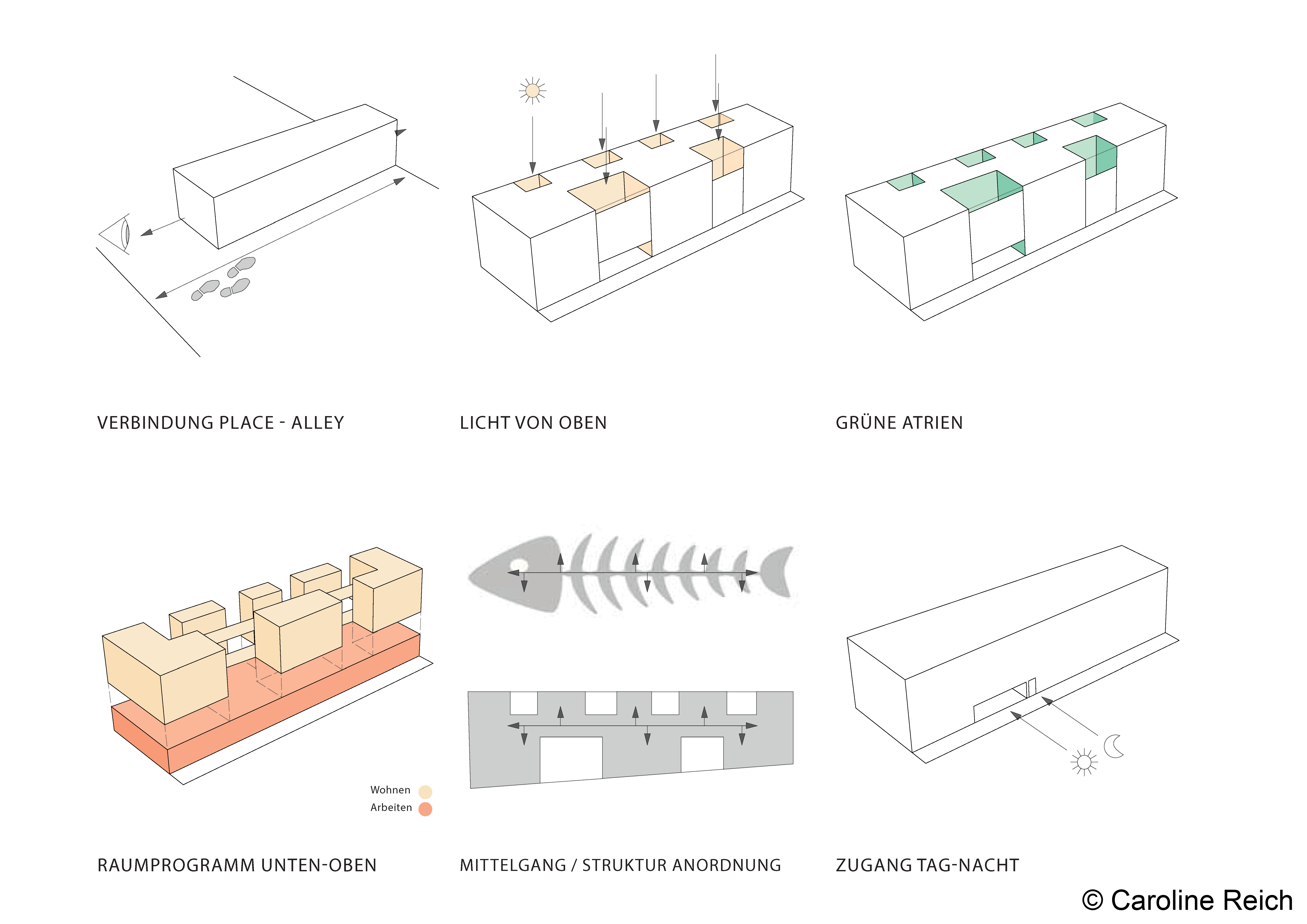 pictograms design
pictograms design
Florists’ Transworld Delivery. one of the world’s largest floriculture wholesaler/retailer services companies, headquartered in Chicago, is setting up a center close to the Loop for training its international workforce. The building is divided into the work area on the ground floor and living on the upper floors. The central element of the building is the set atria, from which the largest one welcomes the visitor, who reaches the entrance via a passage that passes on the right side of the building. The smaller one offers a cafeteria. The third type repeats itself four times and, above all, brings light and air to the office level. Common to all is a high-quality green design that beats the bow to the core business of FTD. The introverted building, apart from its two street-facing facades, mainly draws light over the atria from above.
 Model Scale 1:100
Model Scale 1:100

cubagestudies
 Sketching book/Notes book/Brochures: Material+Atrium+Climate
Sketching book/Notes book/Brochures: Material+Atrium+Climate
 Sketching book
Sketching book
in-depth module: BIOCLIMATIC DESIGN + ENERGY & COMFORT
In close connection with the design project CSH39, remarkable buildings tailored to people and their needs should be developed in different climate zones. Requirements for the module were: analysis and documentation of a building. Investigation of interactions between form, space, materiality, active / passive technical measures, energy requirements, user comfort. (Digital) model construction as a dynamic simulation or a flow model. In addition, the results had to be recorded in writing in a climate leaflet:
