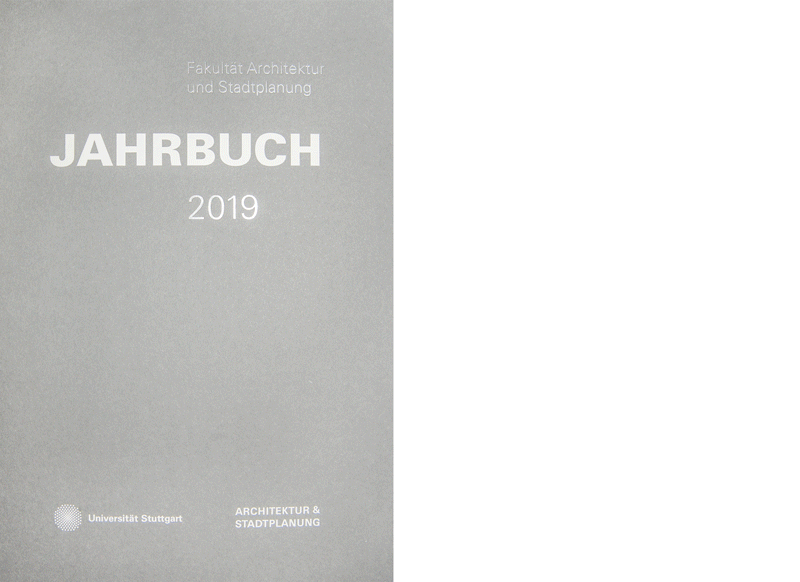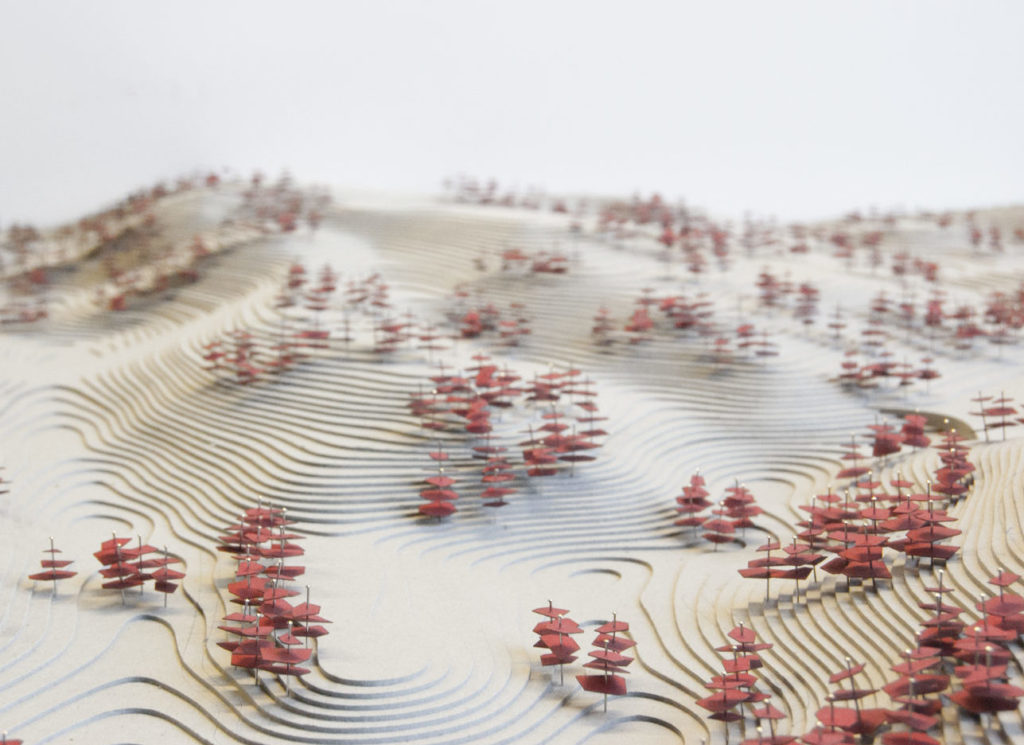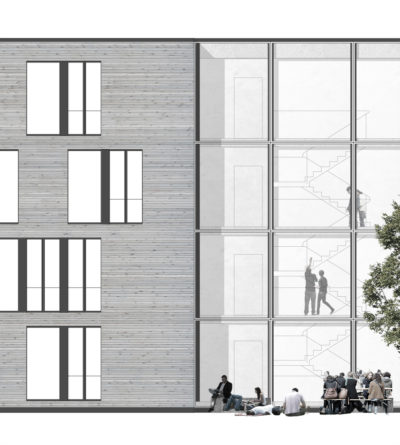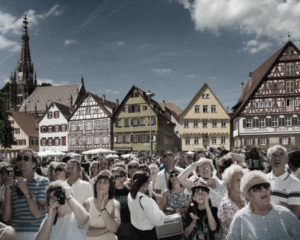The starting point was the destroyed city of Amatrice. In 2016, an earthquake eliminated the entire historic city centre except 2 towers. The task was to develop a new form of urban community that is set in a highly earthquake-prone environment which also suffers a shrinking population. The new (mega-)structure deals with permanence and impermanence of architecture.
Design Task (in German).

In addition to an on-site excursion, we explored the theories and projects from A like Arata Isozaki to U as Oswald Ungers. Our final response to the impotence of Amatrice was an earthquake-proof ‘lighthouse’ consisting out of stacking of volumina that emerge from former street situations of the old town of Amatrice. This design approach of ‘cutting’ (as a way of preservation) of public spaces of ex-Amatrice was an attempt to transfer the old social life of an European city into the new building. (This method of preservation is quite close to Alberto Burri’s ‘The Great Cretto’) The institute IPEA, as one of the the building’s constitutional elements, will move into the lower floors, an institute whose main task would be the coordination and strengthening of earthquake prevention and earthquake detection in Italy.
Detailed project explanation.

Project shown in exhibition LIVING CATASTROPHY 08.09.2018 – 13.09.2018 in L’Aquila.

Project published in the faculty’s yearbook 2019




























